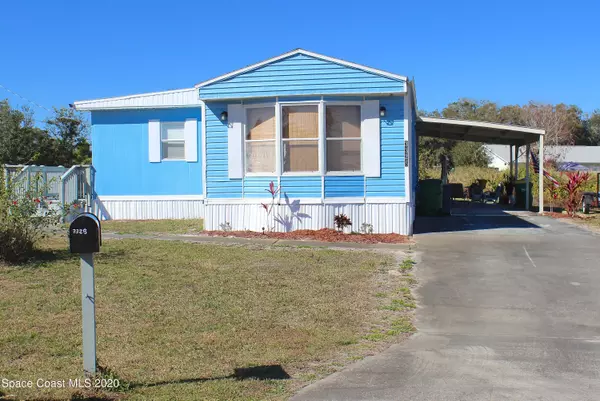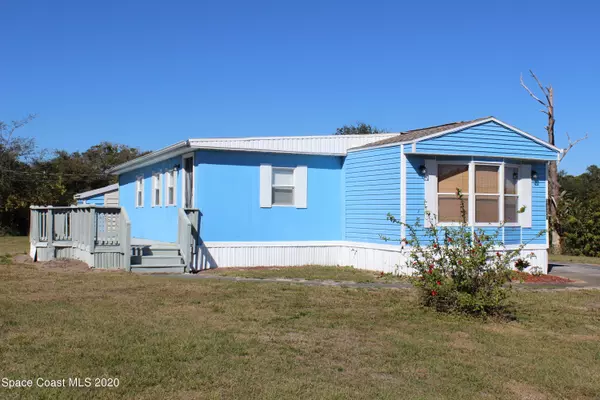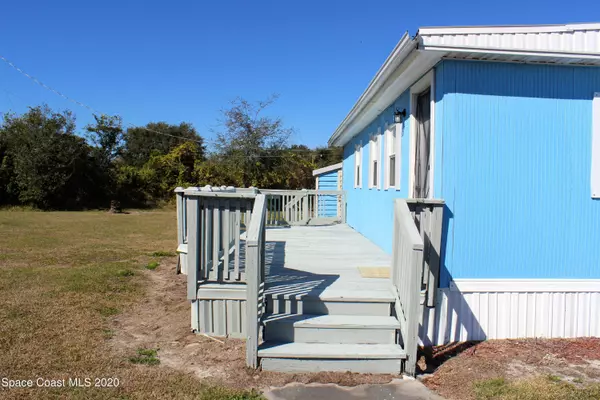$90,000
$95,000
5.3%For more information regarding the value of a property, please contact us for a free consultation.
3328 Nab ST Mims, FL 32754
3 Beds
3 Baths
1,174 SqFt
Key Details
Sold Price $90,000
Property Type Manufactured Home
Sub Type Manufactured Home
Listing Status Sold
Purchase Type For Sale
Square Footage 1,174 sqft
Price per Sqft $76
Subdivision Brownings Subdivision
MLS Listing ID 894881
Sold Date 07/08/21
Bedrooms 3
Full Baths 3
HOA Y/N No
Total Fin. Sqft 1174
Originating Board Space Coast MLS (Space Coast Association of REALTORS®)
Year Built 1995
Annual Tax Amount $639
Tax Year 2020
Lot Size 0.260 Acres
Acres 0.26
Property Sub-Type Manufactured Home
Property Description
Unbelievable Value 3 Bed, 3 Full Bath (Master Suite has bath tub/separate shower with private toilet). If you're counting, that's 2 Tubs and 2 Showers! Great use of space in this Open Floor Plan with breakfast bar. Original 1995 single wide is 929 SF. The add-on includes living area, bedroom w/walk-in and full bath, approximately 245 SF (all under A/C). Tie downs meet 1996 requirements according to Blue Prints (provided). Roof is metal over the add-on and shingle on manufactured home. Appliances convey including washer and dryer, refrigerator, dishwasher and range. Lot is over 1/4 acre in a private cul-de-sac, no neighbor on one side or behind. Functional well provides affordable water for the sprinkler system. Great shed (10X12) with ramp. Must see!
Location
State FL
County Brevard
Area 101 - Mims/Scottsmoor
Direction North of SR 46, US 1 turn East on Brockett Rd and then left on Fay St, right on Kittles and left on Nab. Property on left.
Interior
Interior Features Breakfast Bar, Ceiling Fan(s), His and Hers Closets, Open Floorplan, Primary Bathroom - Tub with Shower, Primary Bathroom -Tub with Separate Shower, Split Bedrooms, Vaulted Ceiling(s), Walk-In Closet(s)
Heating Central, Electric
Cooling Central Air, Electric
Flooring Laminate, Vinyl
Appliance Dishwasher, Dryer, Electric Water Heater, Refrigerator, Washer
Exterior
Exterior Feature ExteriorFeatures
Parking Features Carport
Carport Spaces 1
Pool None
Utilities Available Electricity Connected
Roof Type Metal,Shingle
Street Surface Asphalt
Porch Deck, Patio
Garage No
Building
Lot Description Cul-De-Sac, Dead End Street
Faces South
Sewer Septic Tank
Water Public
Level or Stories One
Additional Building Shed(s)
New Construction No
Schools
Elementary Schools Pinewood
High Schools Astronaut
Others
Pets Allowed Yes
HOA Name BROWNING'S SUBDIVISION
Senior Community No
Tax ID 21-35-06-83-00000.0-0009.00
Acceptable Financing Cash, Conventional
Listing Terms Cash, Conventional
Special Listing Condition Standard
Read Less
Want to know what your home might be worth? Contact us for a FREE valuation!

Our team is ready to help you sell your home for the highest possible price ASAP

Bought with Space Coast Realty & Inv. LLC




